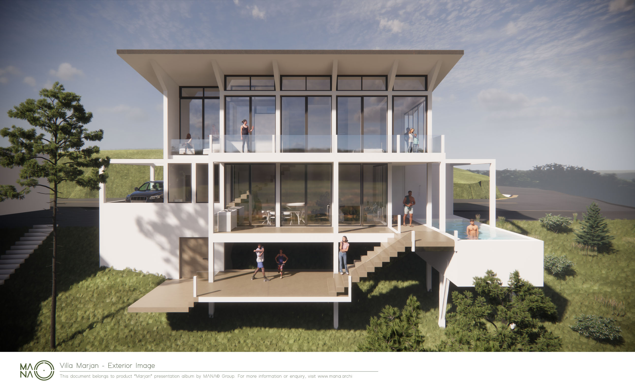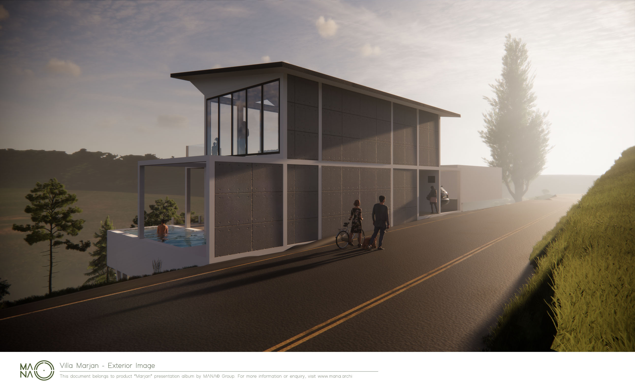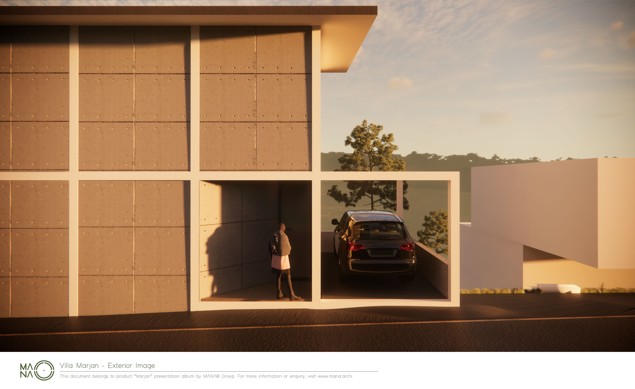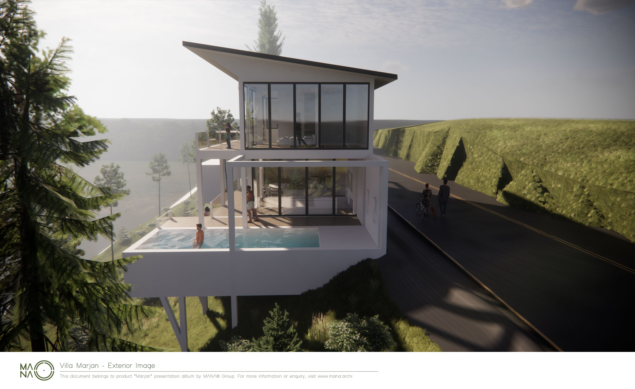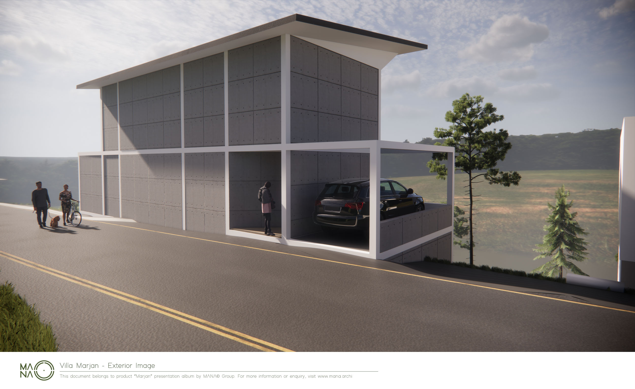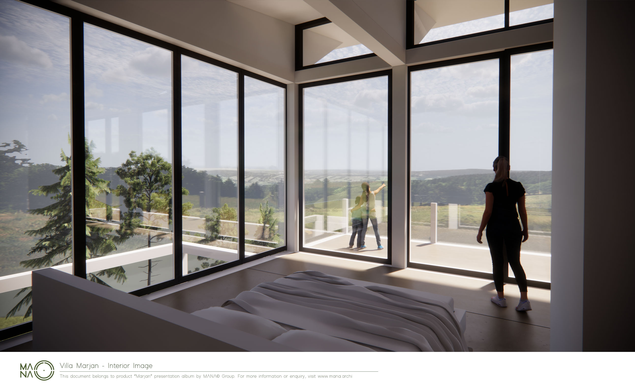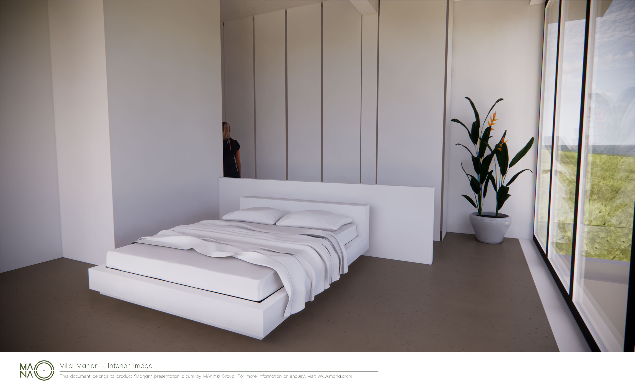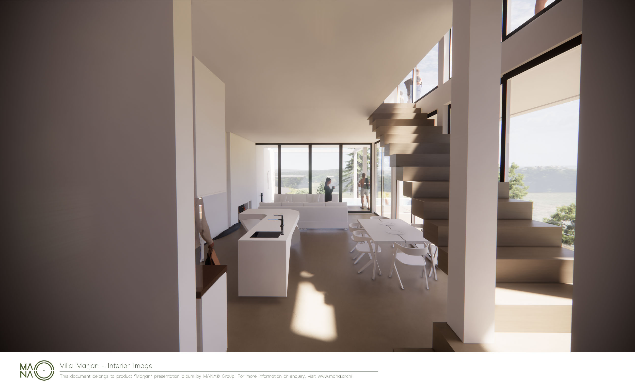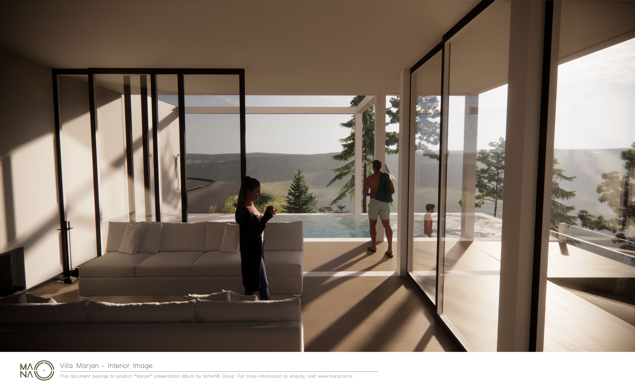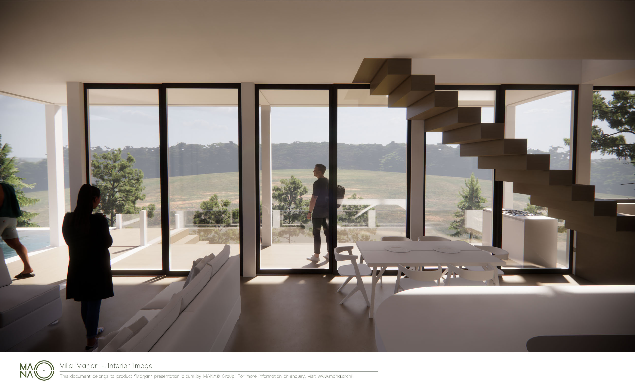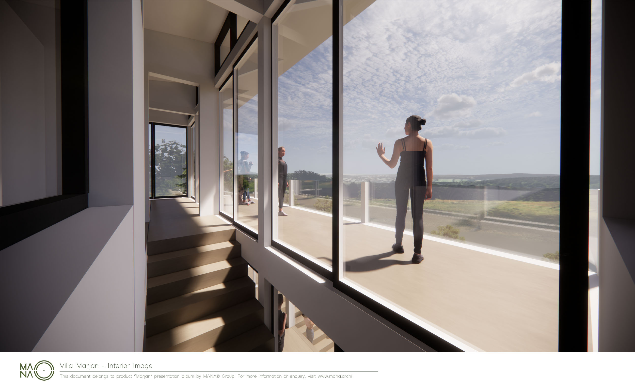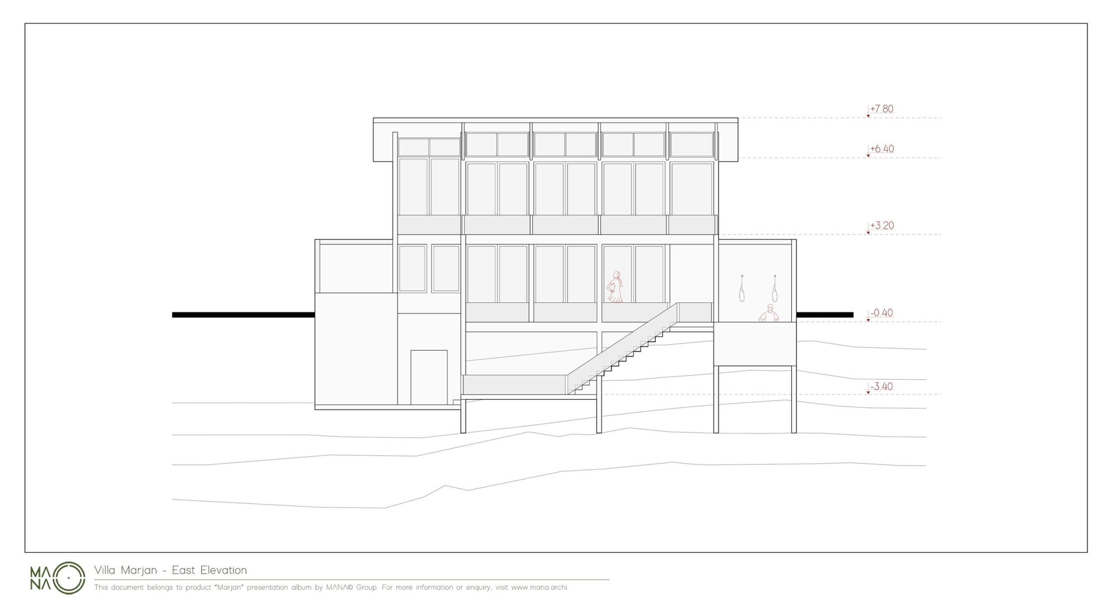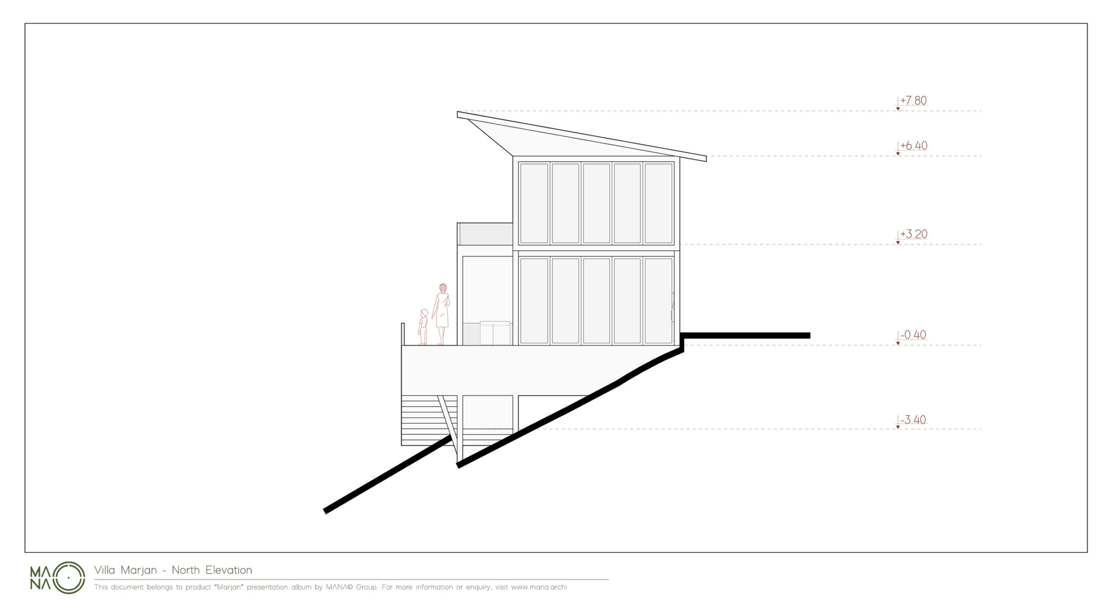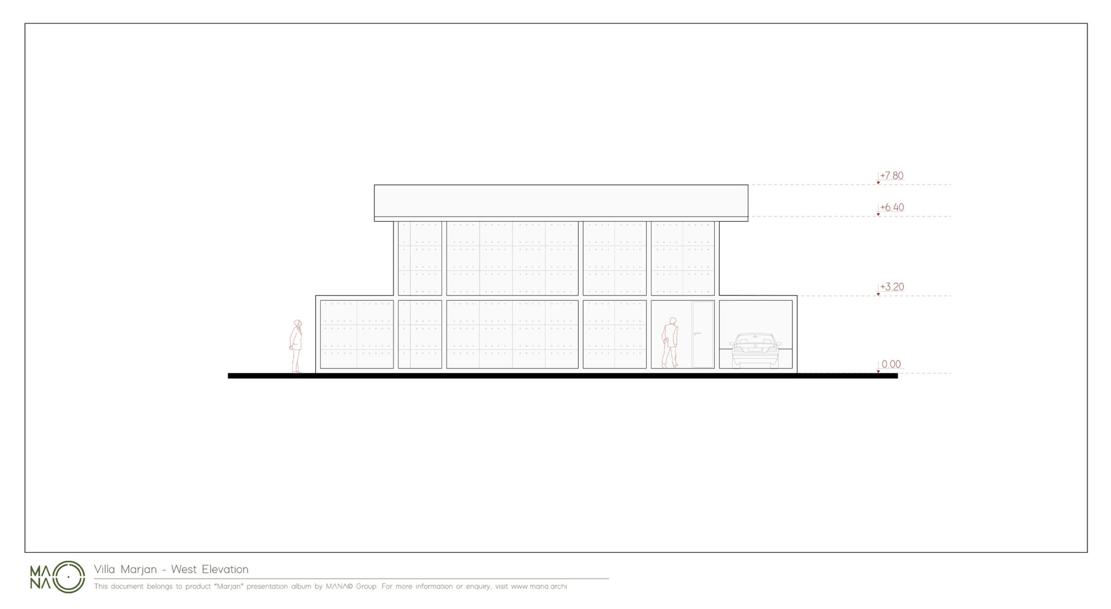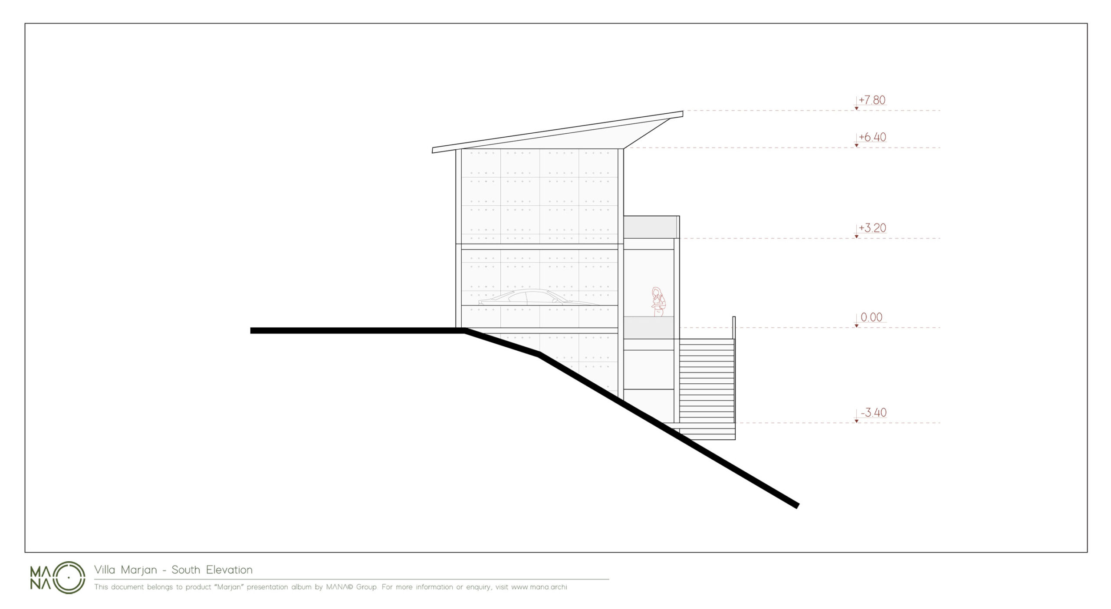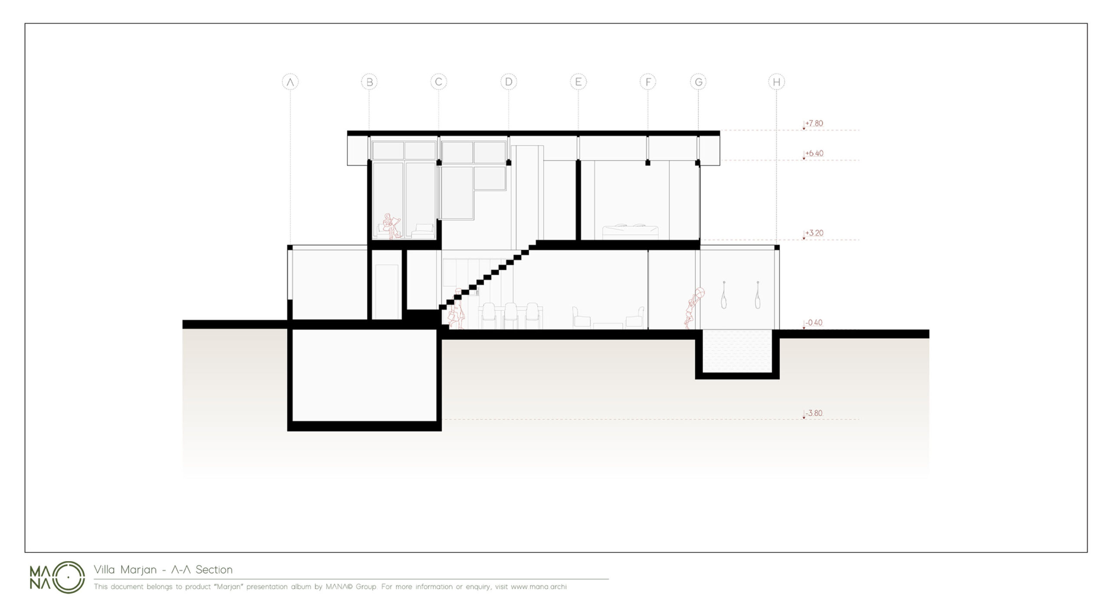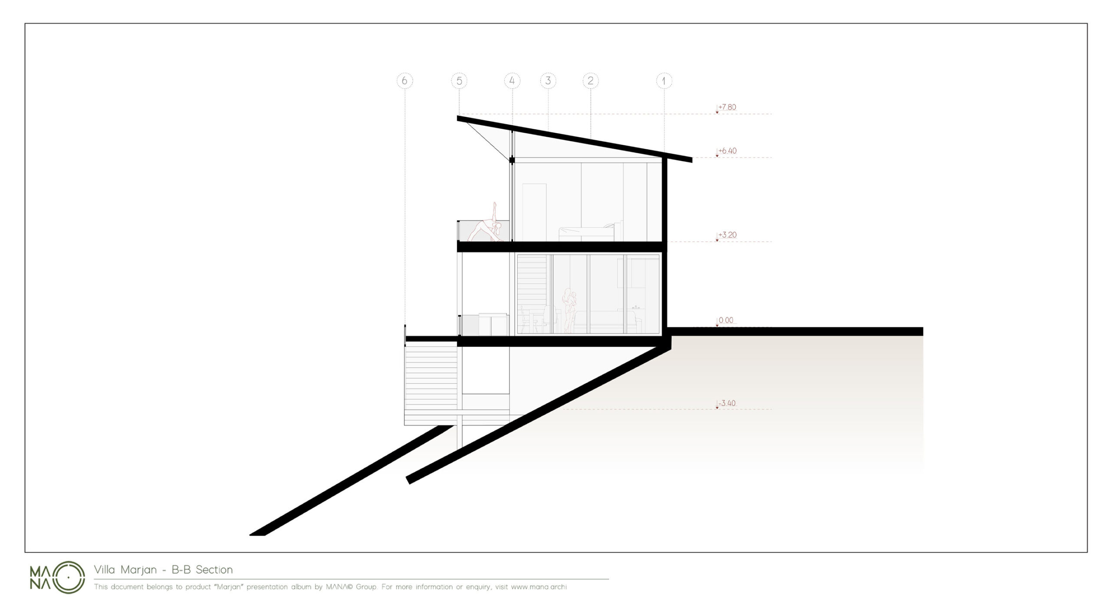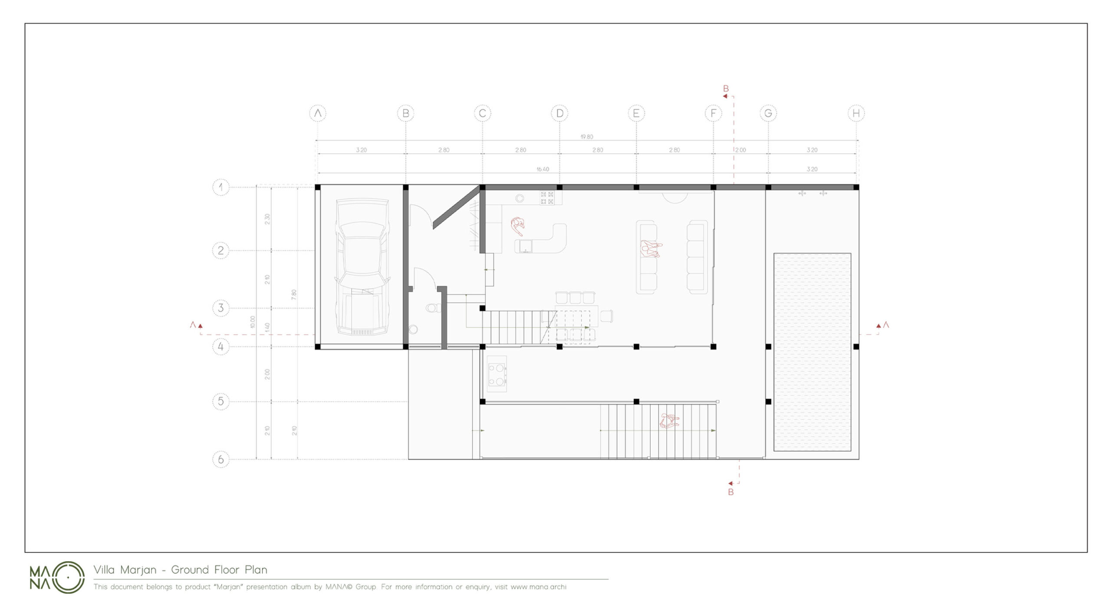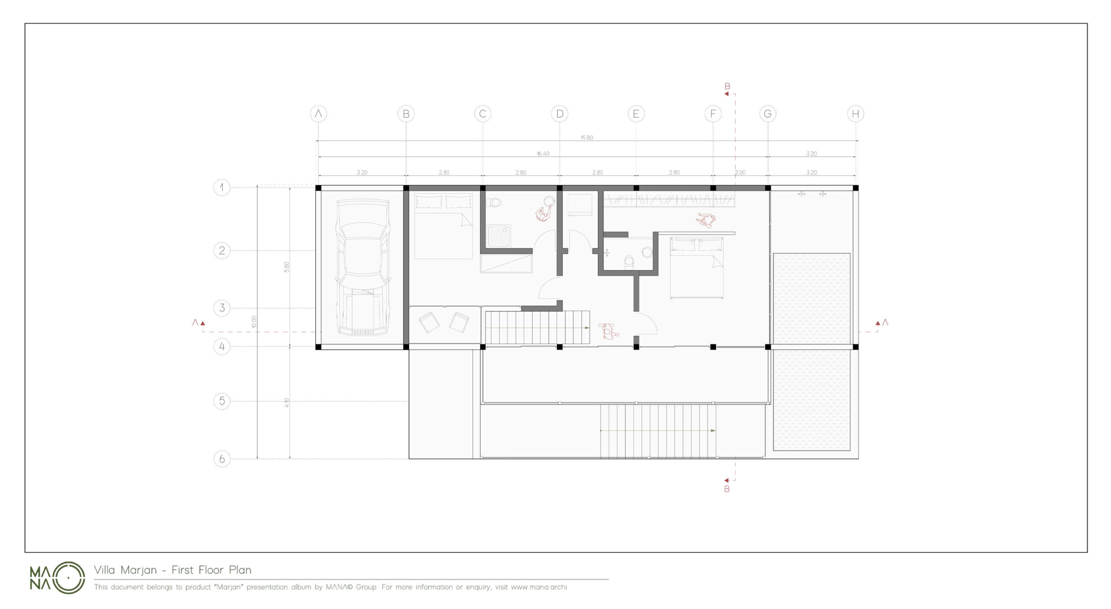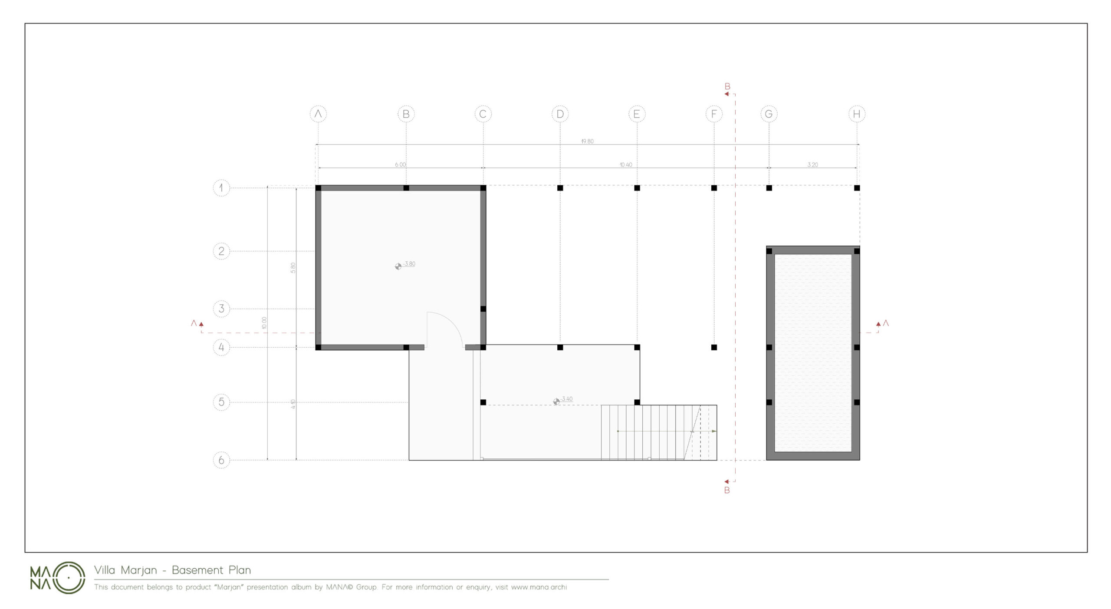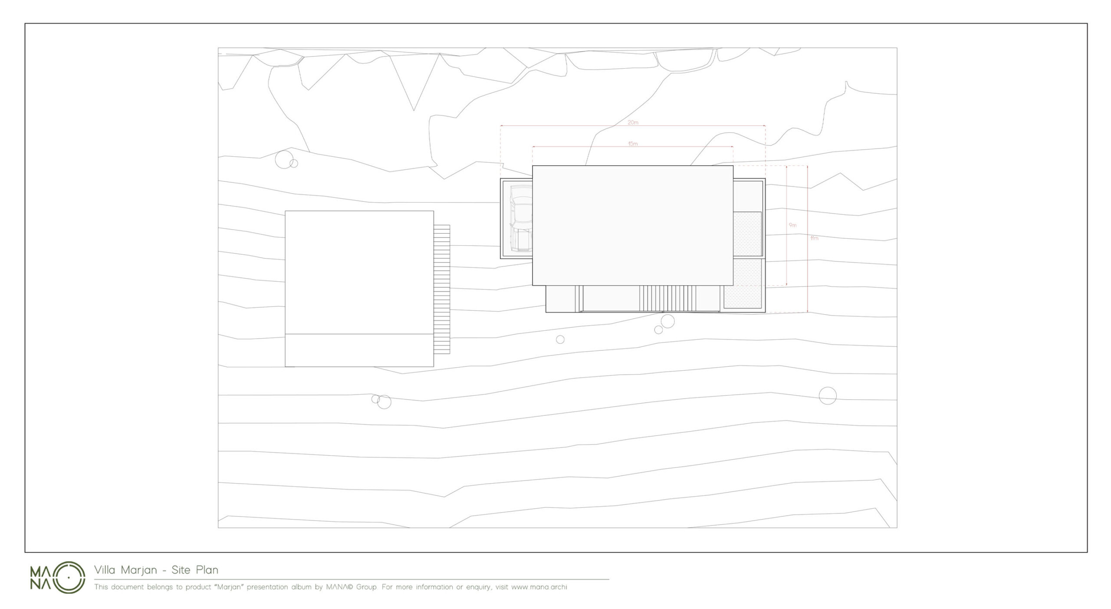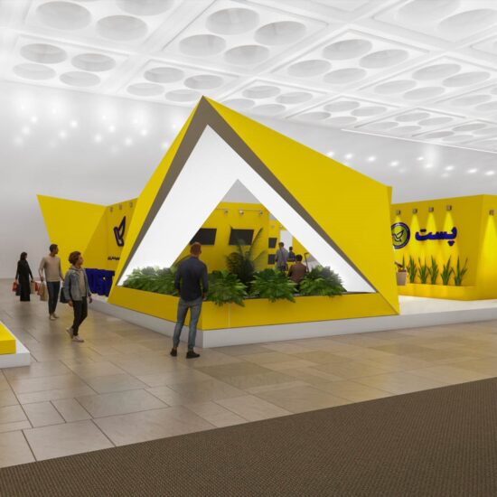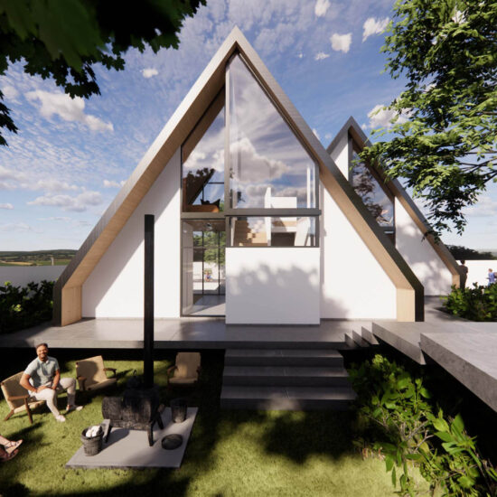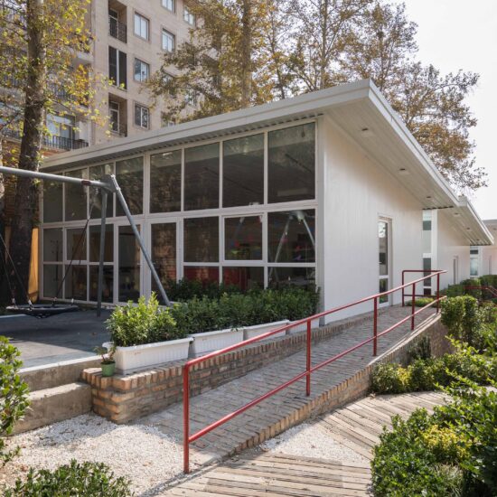The Villa Marjan project located in Khararoud village of Gilan province was defined by the client in Mana office in the summer of 1401. Mana’s approach to the project was based on a sustainable view of the project’s environment and geography, as well as an optimal construction strategy and responding to the client’s needs. The unique characteristics of the project site, including the wide horizon on the northern side, the access route on the southern side, the neighborhood on the eastern side, as well as the climatic characteristics of Gilan province are among the factors that shape the spatial diagram of the project. Villa Marjan is a building formed from a volume stretched along the access path and maximum transparency in two desirable facades, which by using the topography of the earth, emerged in three habitable layers and in the atmosphere and rural space.

Mana is a start-up studio consisting of a design and executive team which officially started its professional activity with the support and investment of the 7&8 Diba Innovation Studio in the winter of 2022 based in Tehran-Iran.
Call us on +98 930 748 4348
7o8 work shed, Azadi workspace, No.13, Lashgari Hwy., Azadi Sq., Tehran, IRAN
Sat - Thu 8 AM - 6 PM

